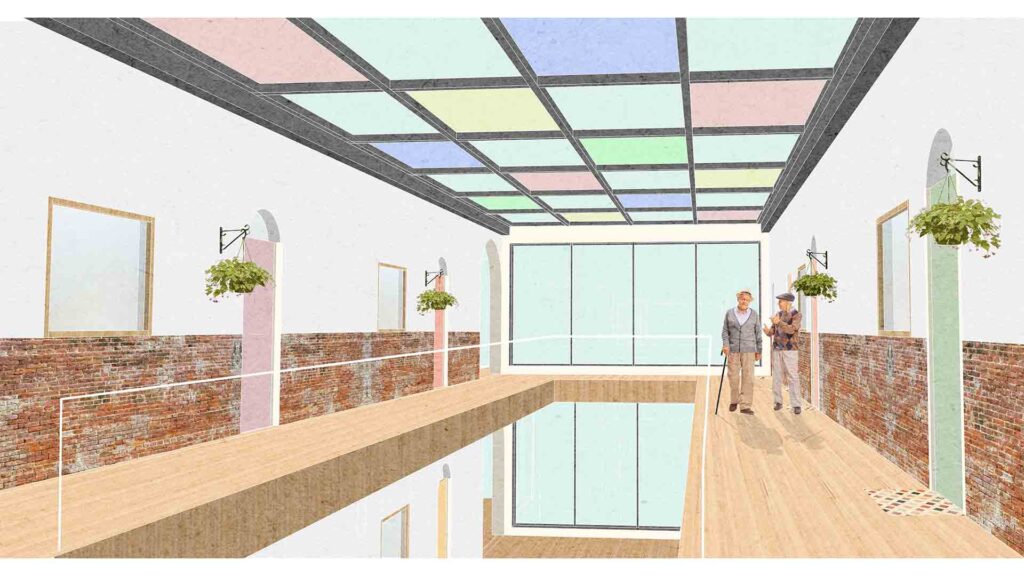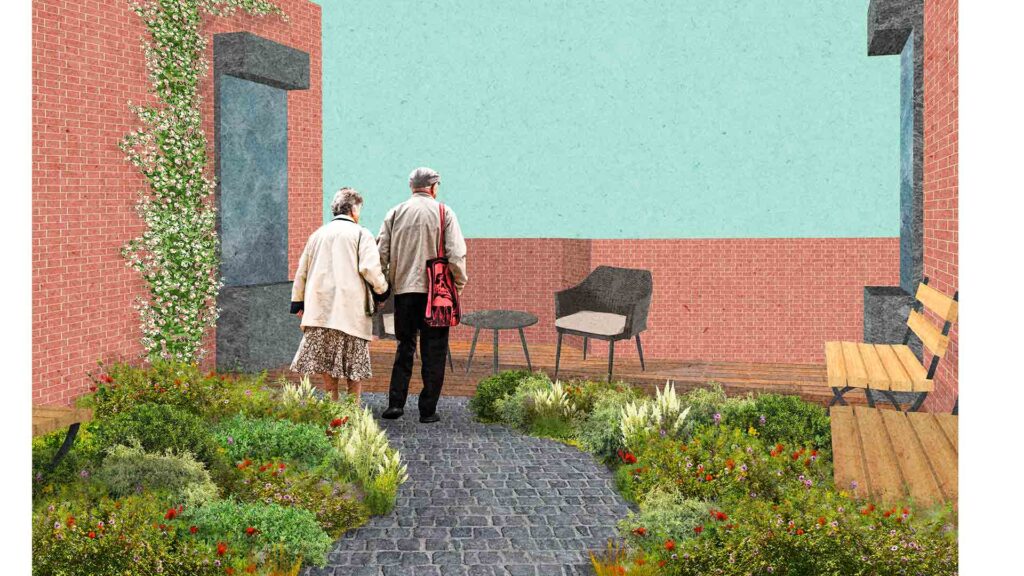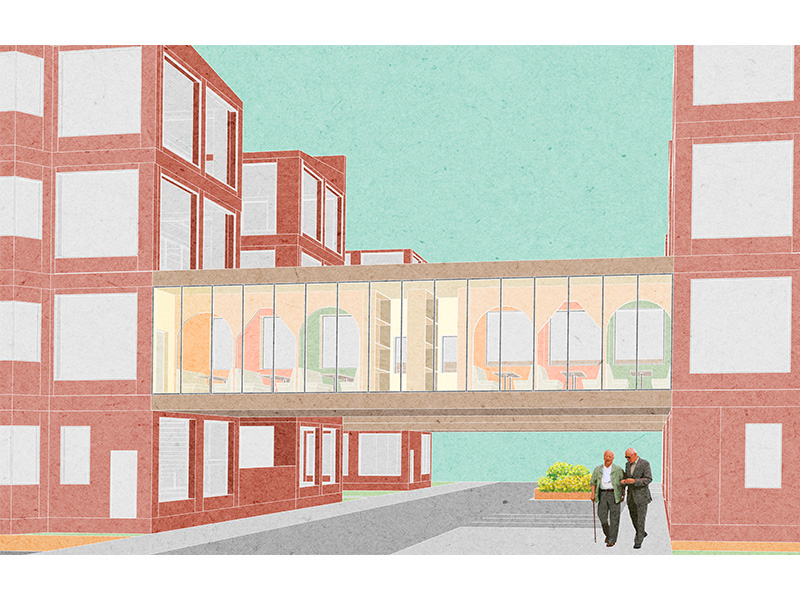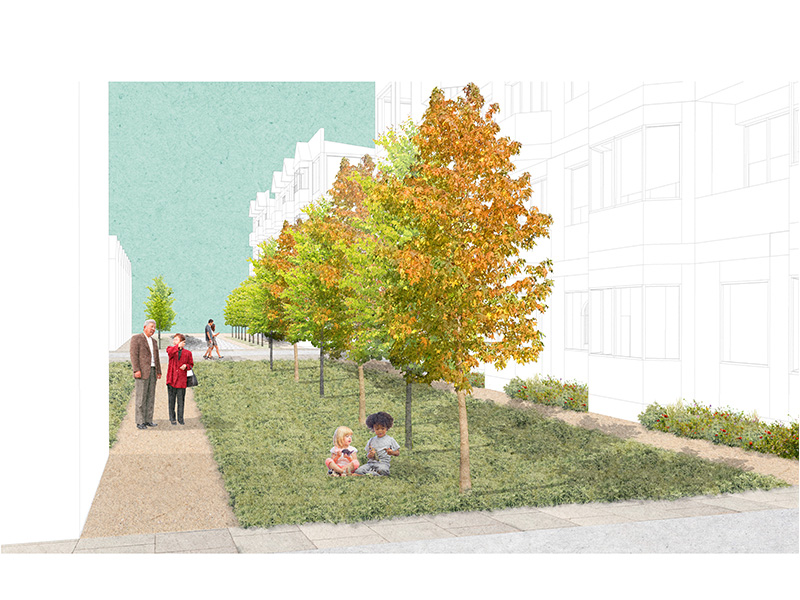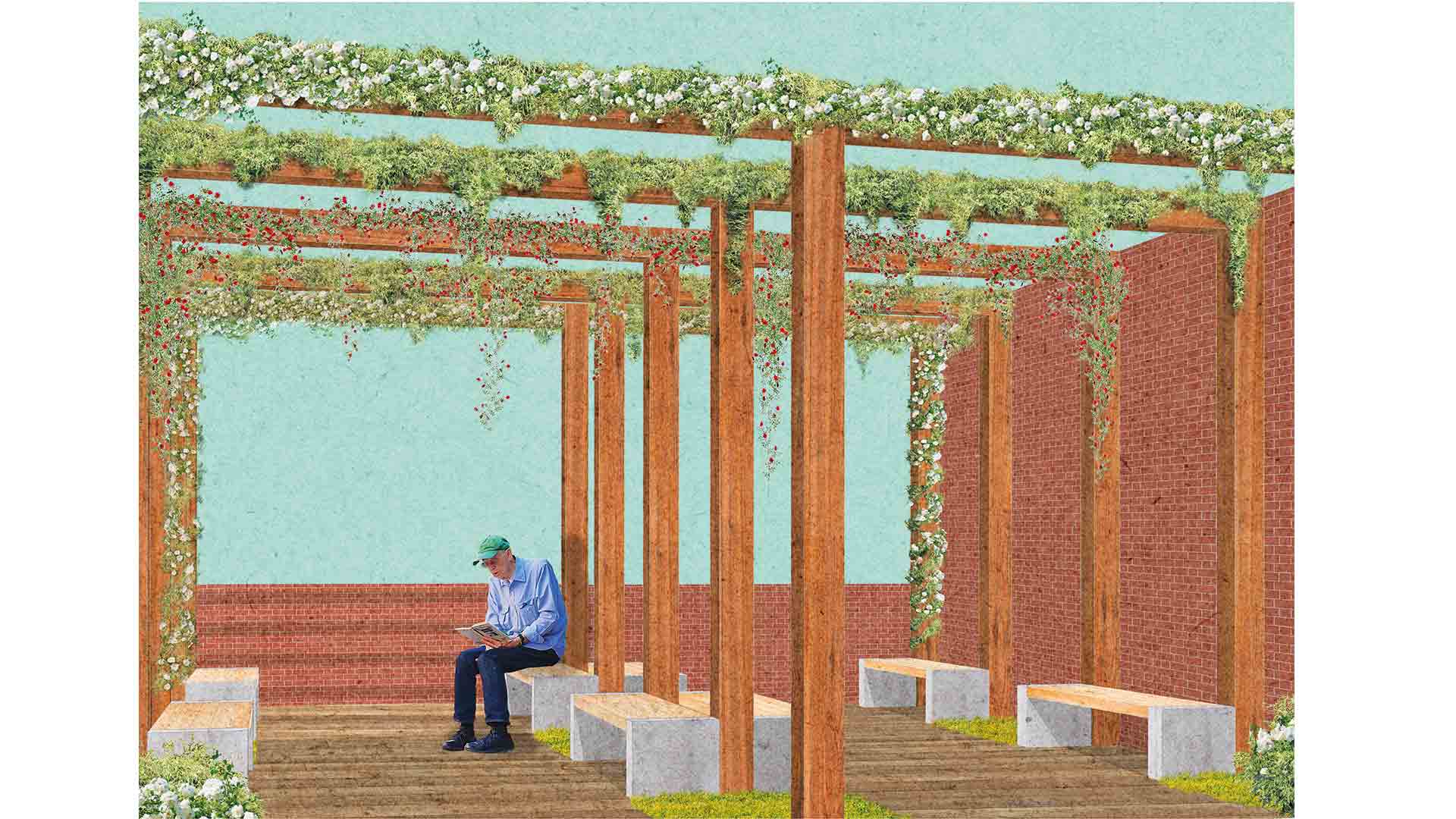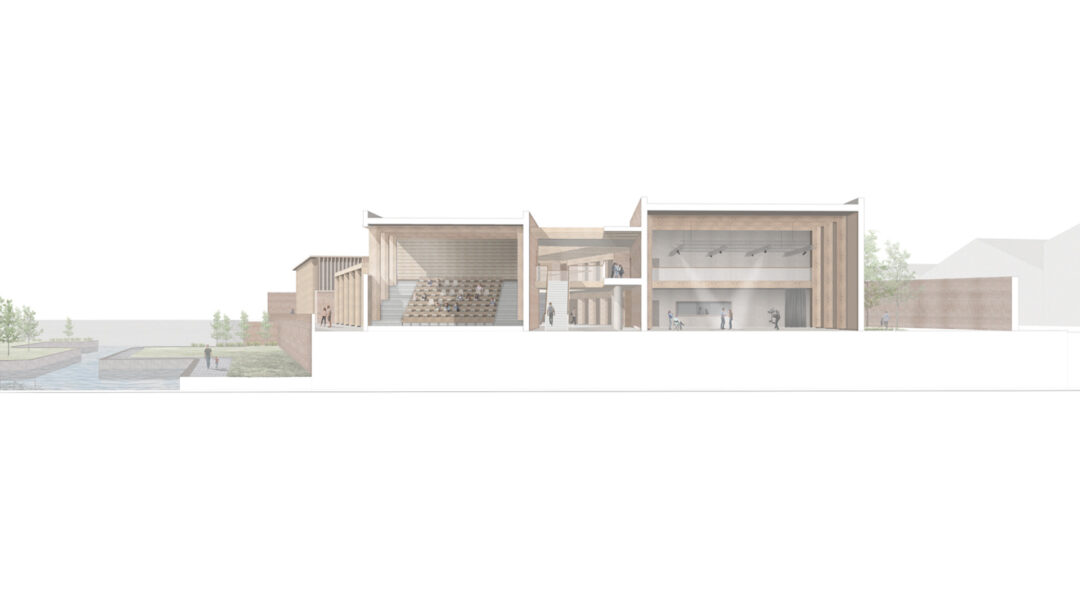A Front for Bootle aims to redefine what home is to the members of a new community in the area who require extra care, using key moments and experiences to evoke feelings and responses. The extra-care facilities intend to make living more positive for those who may require daily support whilst simultaneously building a positive perception for the environments where they live.
From the exterior, a façade heavily inspired by the bold and characterful designs of the post-modernist movements gives the impression of a fun and friendly place to live, visible from afar to highlight the inclusion of the extra care apartments as part of a reinvigorating and regenerating masterplan. The Liverpudlian identity referred through the usage of red brick in a manner similar to the local Victorian-era warehouses.
Inside, a central atrium is cast in vibrant light thanks to the overhead skylight running the length of the building, the space below flooded with colour. This key space emphasises the desire for a place that is inviting and full of life, where everyone is connected as part of a community. Facilities are provided, branching off from the atrium space, including most importantly, the “sensory gardens”.
The sensory gardens provide an outdoor space accessible to residents of all abilities where they can reflect and connect to their senses. A range of flowers provide smells and fountain wall permit peaceful sounds to echo in a space surrounded by textured walls, all themed by a colour to bring a visually appealing experience.
